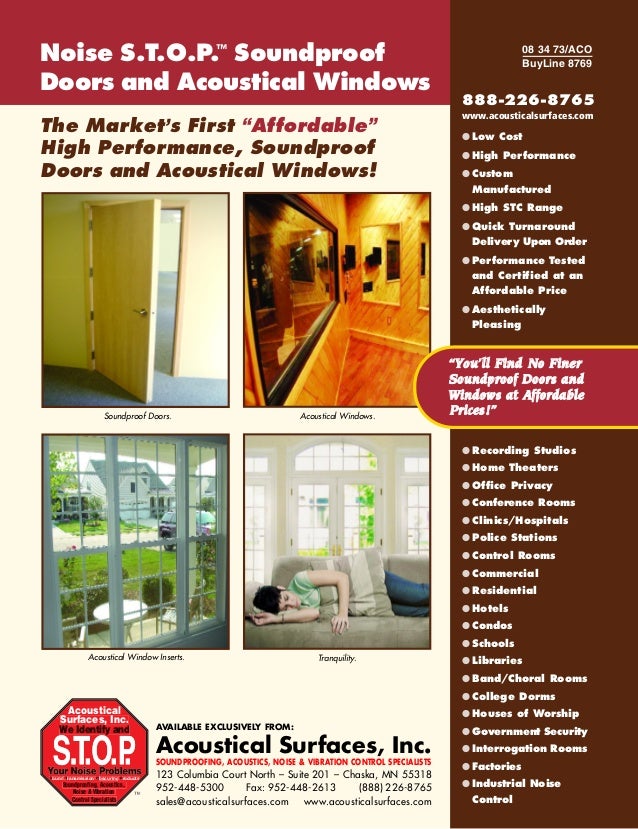Cities experience rapid growth because they receive many people every day who come to do business, work or live in the city. As a result, the living spaces usually become smaller and smaller as each day passes. Therefore, home designers have to come up with innovative design ideas for smaller spaces that can accommodate compact living. The houses designed this way should have the necessary amenities to be both functional and good-looking. Here are a few innovative design ideas for compact living and a quick comparison between custom vs prefabricated homes.
Innovative house design ideas
Multi-functional furniture:
We have witnessed astonishing furniture innovative ideas that serve more than one purpose. For instance, you will find a sofa that can convert into a bed to accommodate your guests in the living room when you have a smaller home. Additionally, you can also get a dining table that has storage slots underneath to function as a working area. Such furniture ensures that you make the most use of your tiny space and still lead a comforting life.
Built-in storage:
For smaller spaces, you should consider built-in storage solutions that make use of the empty spaces around the house, preferably vertical storage solutions. For instance, you can install shelves and cabinets on the walls to avoid taking up too much space on the floor. Alternatively, you can fit these storage solutions under the stairs or go up to the ceiling to maximise vertical spaces.
Open floor plans:
Most small homes are designed in open floor plan formats to make the space look bigger and more spacious. For example, you can remove the walls between the kitchen, dining and living areas and combine them into one open space. This makes the room appear bigger and allows natural light to flow throughout the space. The open floor gives the much-needed flexibility in organising your space.
Outdoor living space:
If you have a very small indoor living space that is inconveniencing your stay, it is high time to consider extending your living space outdoors. This can be achieved by transforming a small balcony into a living space, with comfortable seats, plants and lights on it. This gives you a chance to enjoy the fresh air and relaxing spot, hence you do not need to erect some outdoor structures.
Custom vs. prefabricated homes
Selecting between a custom and fabricated home will solely depend on your preferences and lifestyle. Some will argue that one is superior to the other. Let us look at the top benefits of each to help you decide between the two:
Custom homes:
This is created based on the specifications that you provide to the builders. It is designed to meet all your needs. Here, you have complete control over the design, layout, materials and finishes. So, you will need to work closely with the builder to provide all the specifications for your project. When compared to prefabricated homes, custom homes take a longer period to build and require much of your time.
Prefabricated homes:
These are kinds of homes that are built inside a factory then assembled at your place. They are much faster and more affordable to build when compared to custom homes. These homes are built in from standardised design and materials, so you can find a house that is similar to yours in any place. It gives you a chance to quickly get an affordable home.


